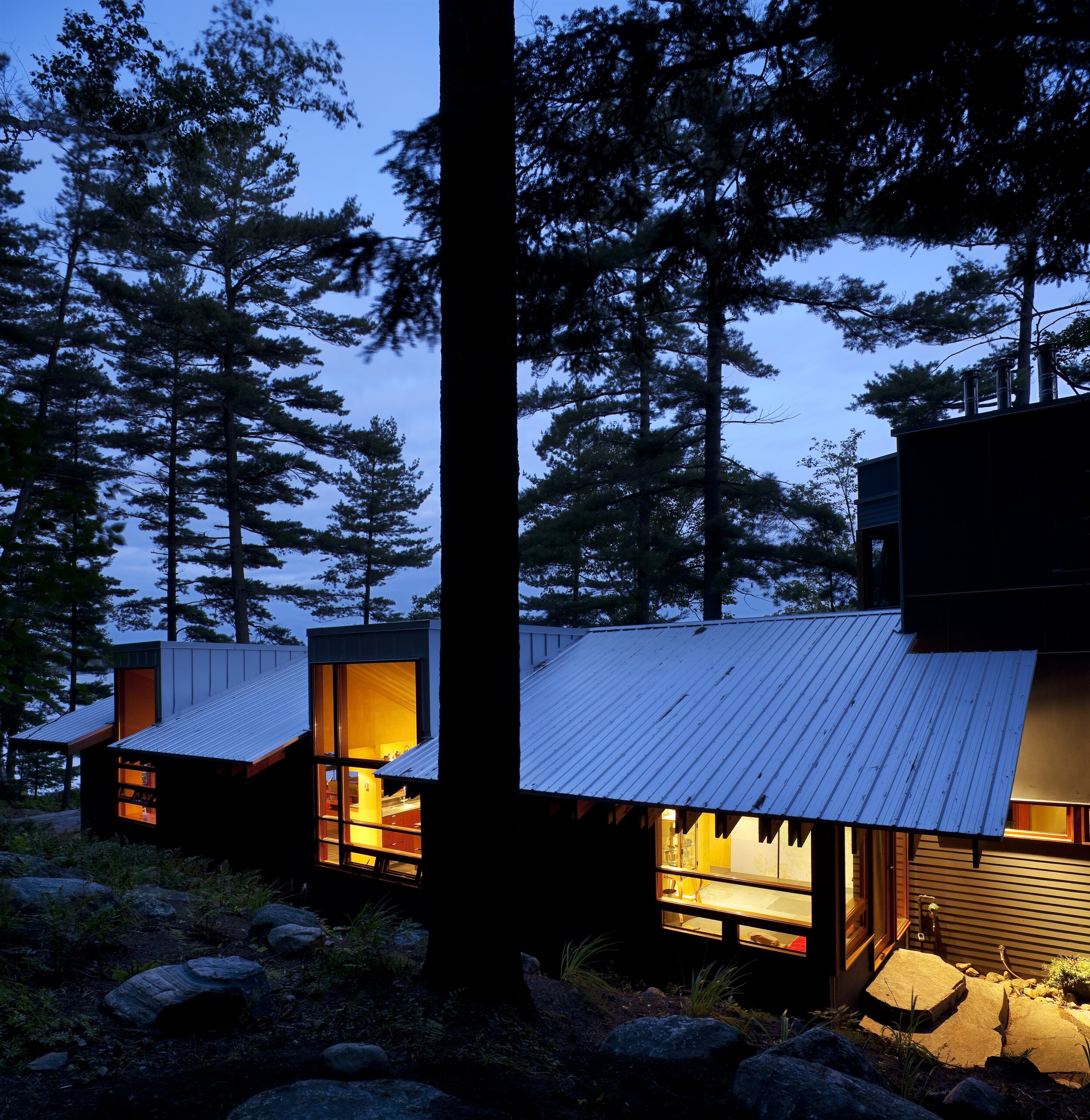Cottage Renovation / Addition
Lake Muskoka, Ontario
Design: with Donald Schmitt CM FRAIC
This 2,300 square foot cottage addition and renovation, transforms an existing family cottage, within its existing footprint to retain its proximity to the lake edge - not allowed under contemporary planning setbacks. Another level was added to a previous addition to create a new master bedroom suite creating a new tower element, as a counterpoint to the one-storey main living areas. Cathedral ceilings replaced the flat drywall opening up the space with pitched birch-plywood and cedar planes. Two fifteen foot tall dormer windows were added to bring in south light and views up into the pine forest. Windows and doors were reconfigured and replaced with energy efficient hardwood windows, walls and roof were highly insulated, and the dark 1960’s knotty pine paneling was replaced with birch plywood to further brighten the space.
These transformations were used to bring in abundant natural light, open spaces to views, animate the existing low, flat ceilings, and to ground the existing frame building into the native rock with a series of new stone walled terraces. The existing boathouse was demolished to open views to the lake and a new galvalume-clad boathouse was designed to hide an adjacent neighbour’s dock, and to mimic the dynamic shapes of the local granite and windswept white pine forest.
Professional Photography by Tom Arban


















