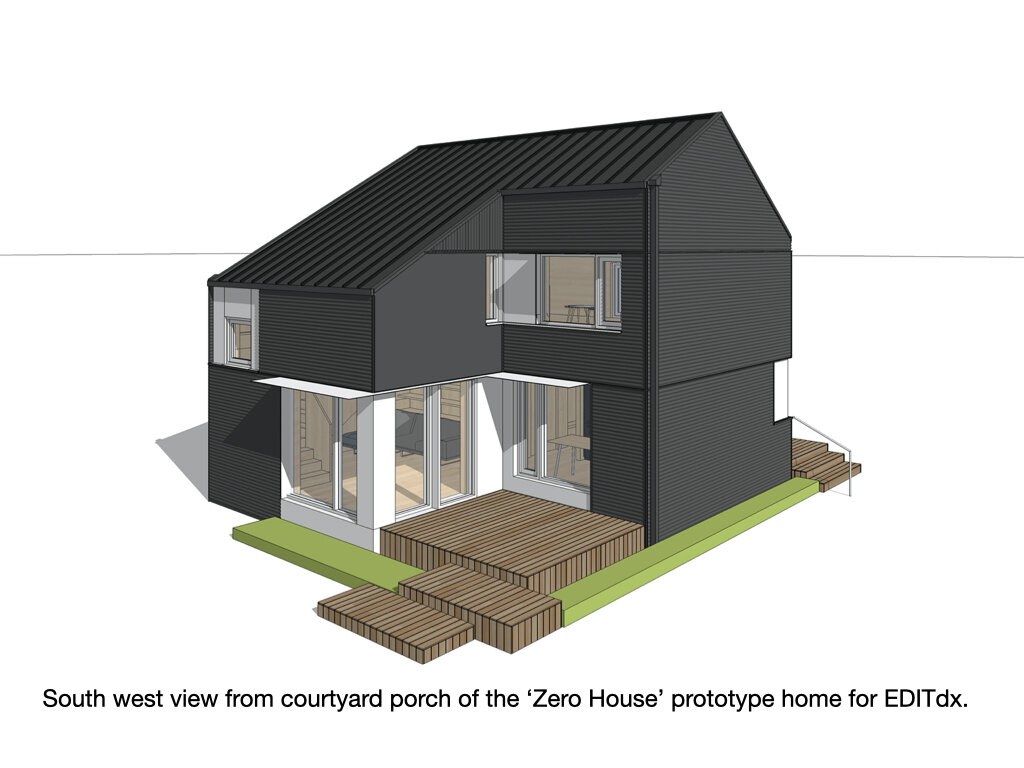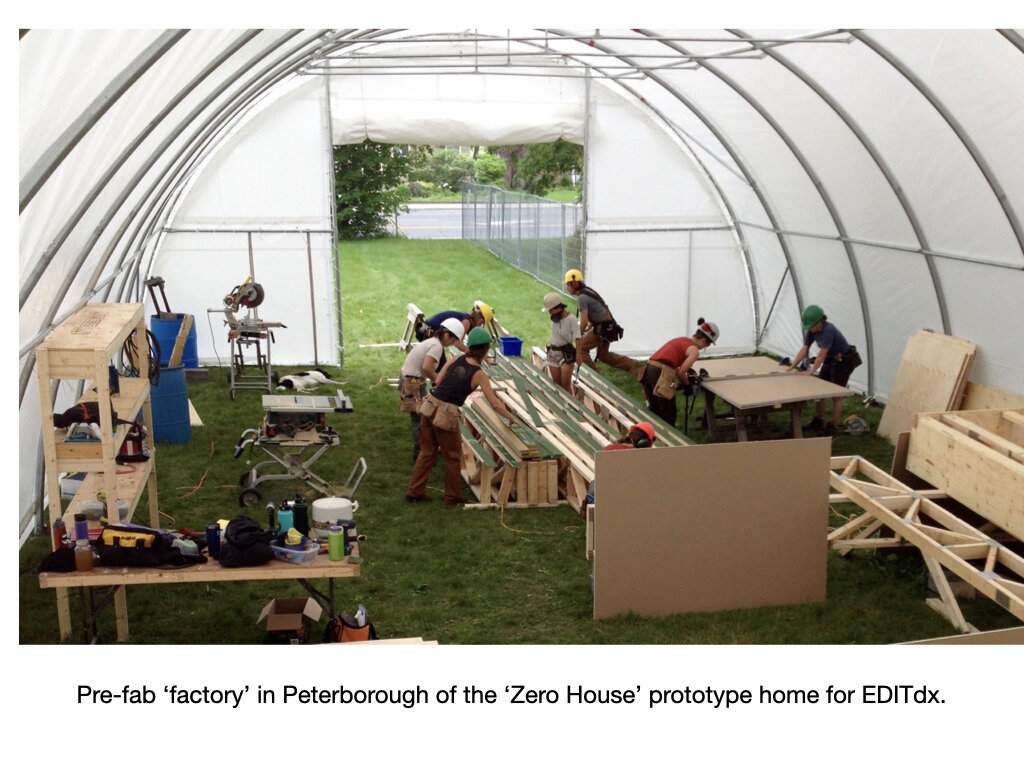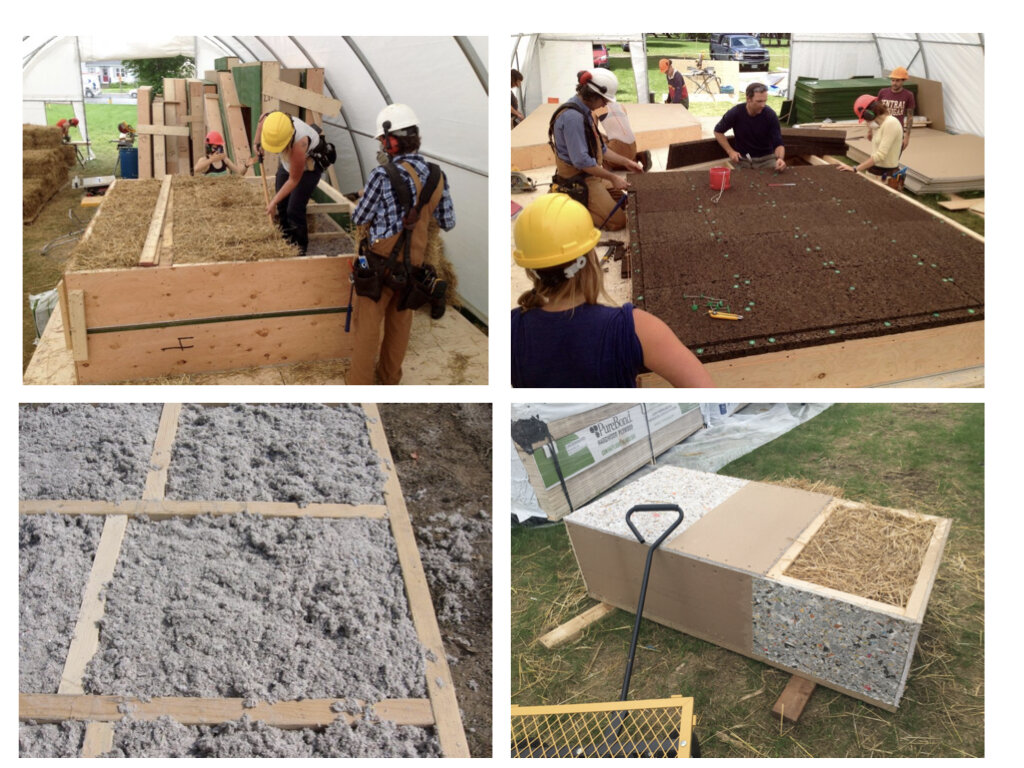Zero Hous[ing]
CREDIT: with ECOSTUDIO Ryerson, and the Endeavor Centre, Peterborough
Zero Hous[ing] uses prefabrication and an organic palette to address both affordability and sustainability. Net zero energy use, net zero construction waste, net zero carbon footprint, and net zero cost differential to comparable housing were the target goals. Using black flexible membrane ‘peel and stick’ BIPV (building integrated photovoltaics) it discretely provides energy for itself and the unit below in a stacked townhouse design. The BIPV integrates into a prefinished standing seam roof and exterior wall panels. A prototype unit was built and is occupied and being monitored for its performance. (See Zero House, Clarksburg in Projects)
URBAN INFILL and ARCHITECTURE
The design holistically addresses sustainability as urban ‘infill’ housing that integrates into existing neighbourhoods, as walk-up apartments over commercial on existing east-west arterial streets. These ‘through-unit’, two storey stacked townhouses optimize daylighting and natural ventilation- providing three solar orientations with their indented south facing terraces. Passive house construction principles, triple glazed fiberglass framed windows, breathable air barriers allow for an energy efficient and healthy building envelope.
PREFABRICATION
The entire construction was done by students of the Endeavour Centre ( www.endeavour centre.org) off-site in a temporary tent ‘factory’ over 3 months using only four solar panels to power tools and equipment. The 1100 square foot (102m2) single unit prototype was exhibited at the EDITdx design and technology expo(www.editdx.com) in Toronto for ten days in October 2017. The custom prefabricated structural insulated panels) were craned into place in a single day, and clad over the rest of the week. The students experimented using a variety of materials including a combination of straw bale, wool, and blown in cellulose for walls and roof, and wood fibre, mycelium, and cork on various panels as exterior insulation.
This built unit stores 25 metric tonnes of carbon versus the 45 metric tonnes typically added to the atmosphere by conventional construction materials and methods. By removing carbon, greenhouse gas emissions are reduced. At the end of construction only 18 pounds of unrecyclable waste were produced.
The architectural design was led by Cheryl Atkinson. The prefabrication research, shop drawings and construction team was led by Chris Magwood of the Endeavour Centre, a school that teaches sustainable design and construction in Peterborough Ontario.


















