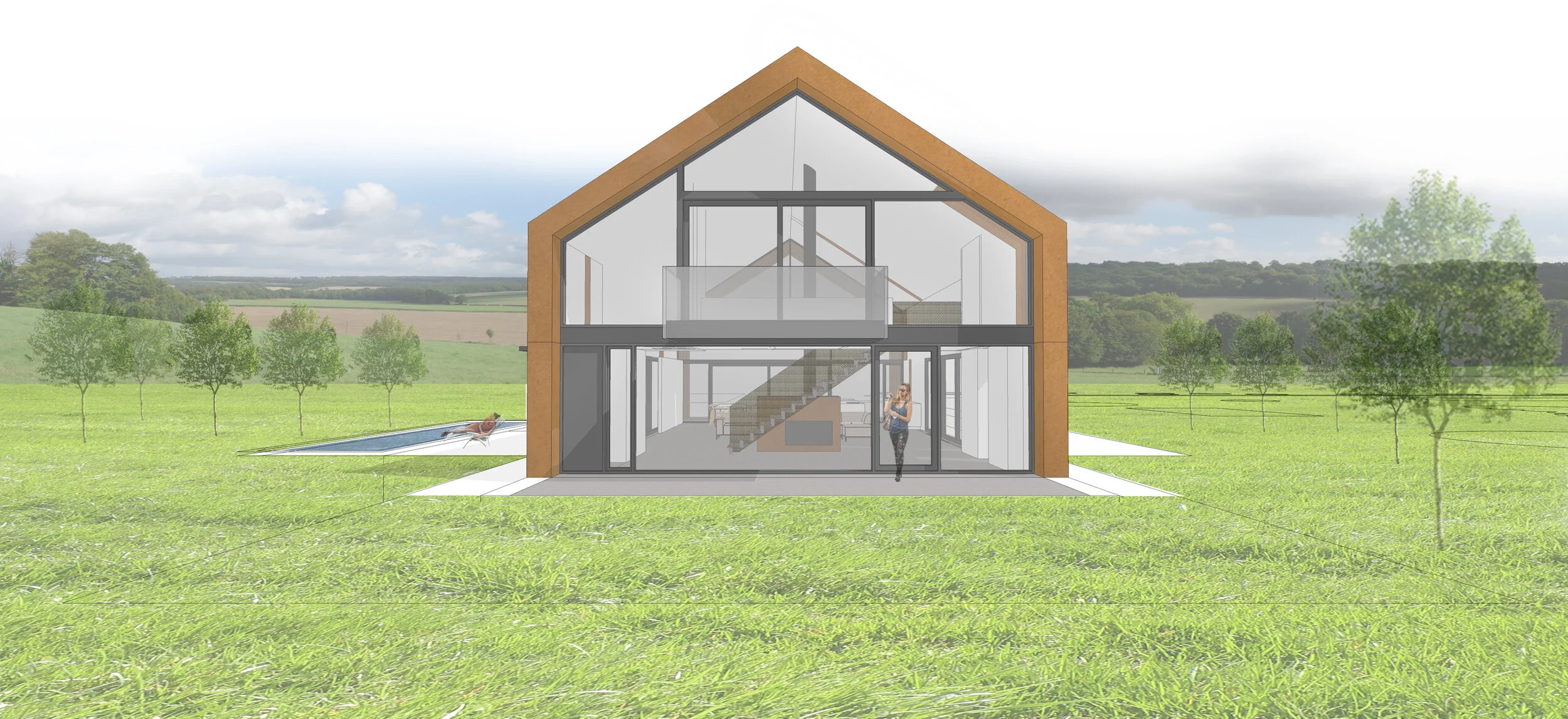Mulmer Barn/Studio
The client for this project owned a large 140 year old Ontario farm he and his family used as a weekend retreat from Toronto. An early business champion of sustainable design and carbon offsets, he was looking for a place to swim, provide studio workspace for himself and his partner, and to host events and overnight guests, with indoor and outdoor gardens, and large cooking and dining spaces. While he wanted to renovate his much loved two-storey barn as a site for this project, the design concept emerged as a new, purpose - built barn-like structure that would replace it, while maintaining its spirit. This new building structure is designed to be assembled in eight days using a crane and large prefabricated panelized construction. Its walls are straw bale insulation, rendered on the interior with Moroccan Tadelakt plaster making it highly insulated and carbon sequestering. The exterior cladding is designed as a weathering steel rain screen wrap that integrates sliver-like glazing strips in the walls and roof, replicating the dappled light of the historic barn structure. An on-site at grade solar array provides all necessary energy making the building self-sufficient.


