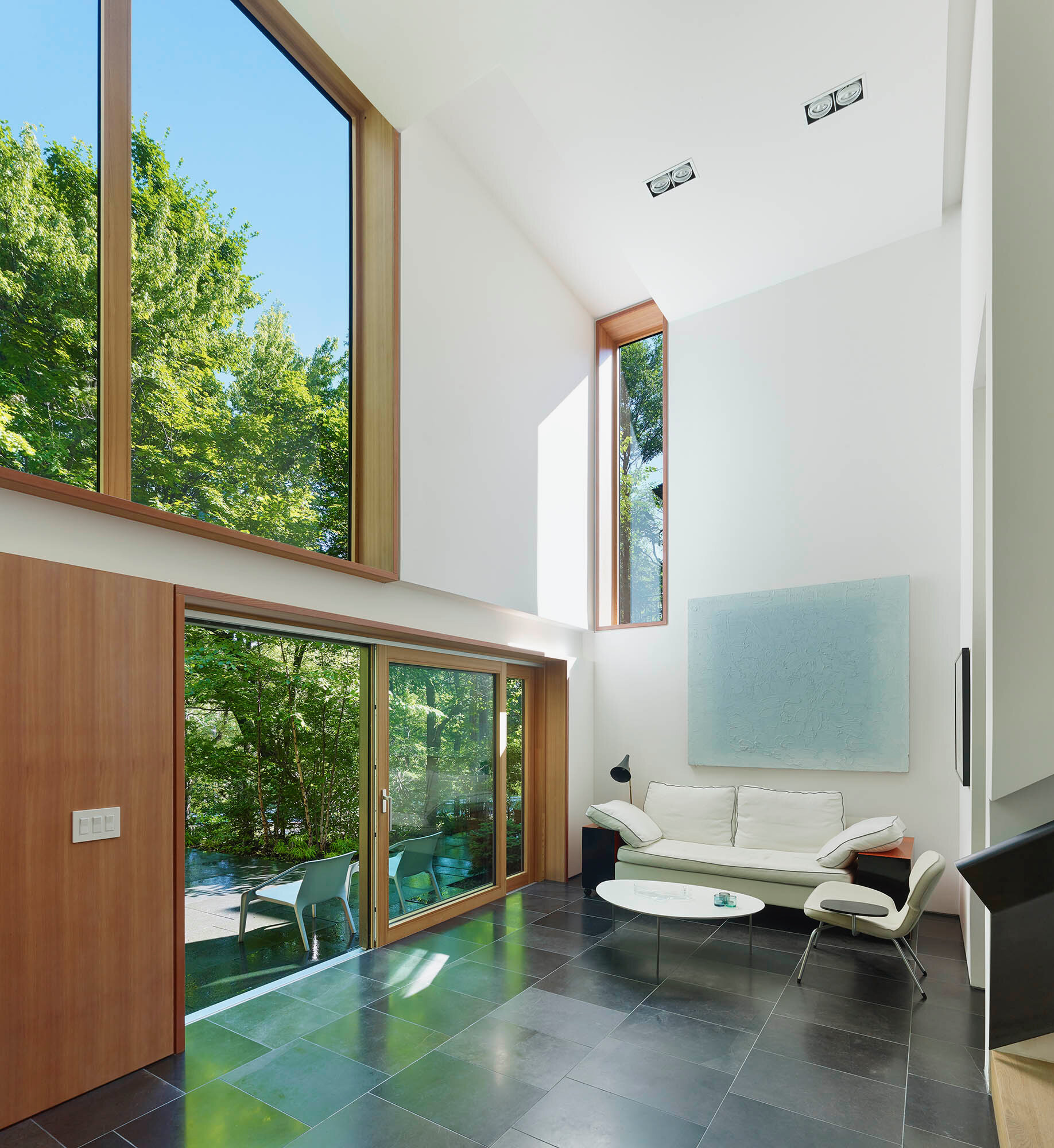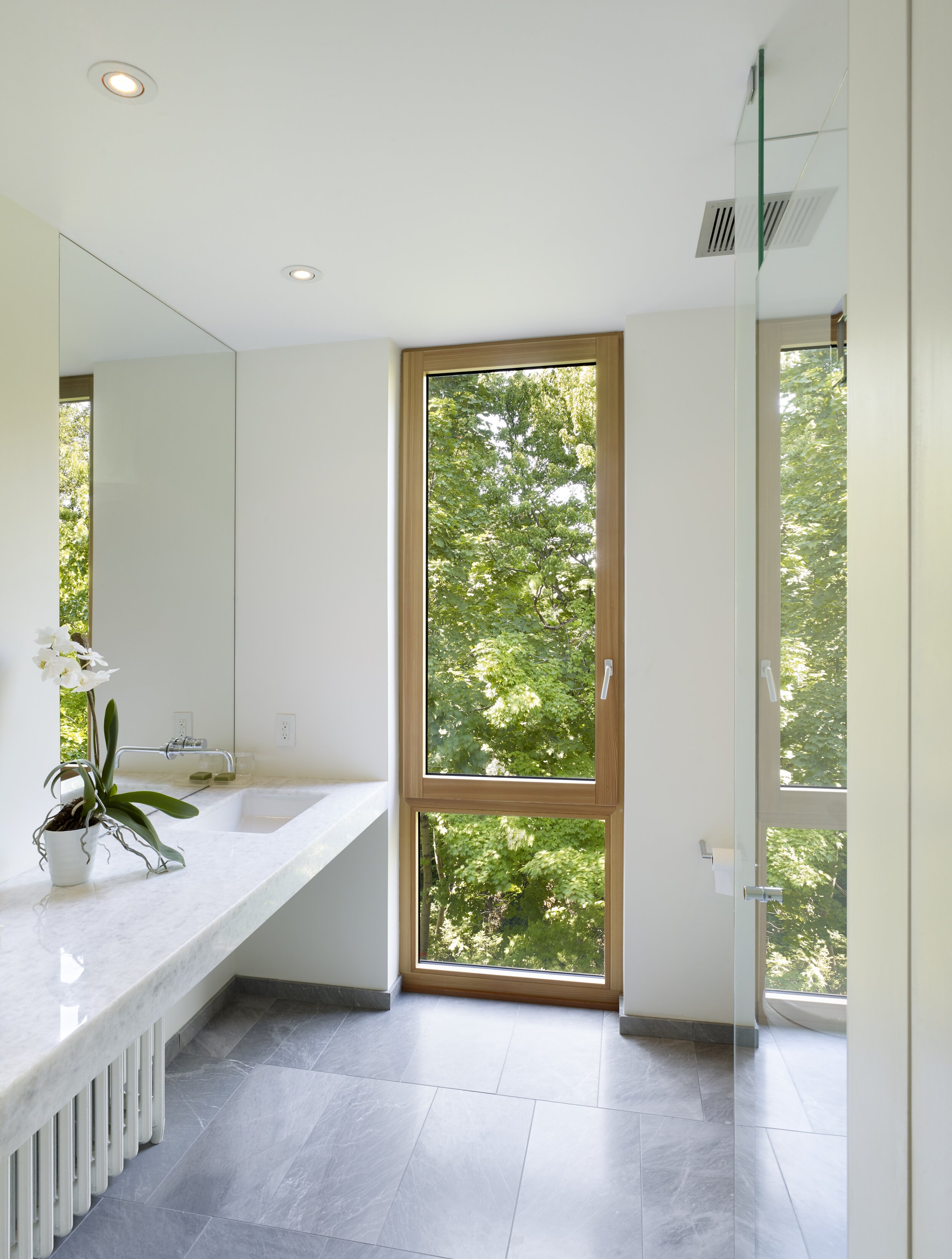Roxborough Residence
Addition + Renovation
Design: with Donald Schmitt CM FRAIC
This duplexed 1890’s house was renovated and restored as a single-family home, with a strategy to both respect its heritage façade and key rooms while transforming its interior with a more open plan and modernist aesthetic. With proximity to a busy thoroughfare and an adjacent house blocking its views, this once grand house was duplexed in the 1970s with a second entry added to its front, its eastern table land sold off, and its red brick facades painted white. It had sat on and off the market for over ten years with no interest.
This extensive renovation reoriented the plan and section of the house to the forested valley to the north. Opening the house to this ravine setting brought daylight and magnificent views. A new double height garden room was created within the footprint of the original shell-- opening a low-ceilinged cellar to a new top of ravine level terrace. A new six-foot-wide oak staircase folds down to this garden room from the main street level entry, and a glass and walnut kitchen overlooks it and the long valley views to the north.
The historic living room and adjacent walnut paneled den were restored with their heritage fireplaces. Historic plaster cove mouldings and ceiling medallions were retained and co-exist with plate steel handrails and minimalist custom millwork. No additions were made. The mostly opaque original rear façade was rebuilt to accommodate a composition of new window openings to the new orientation. This project involved extensive exterior masonry restoration to remove layers of paint, the second front entrance, and to restore the original corner front entry porch from the street.
Professional Photography by Tom Arban



























