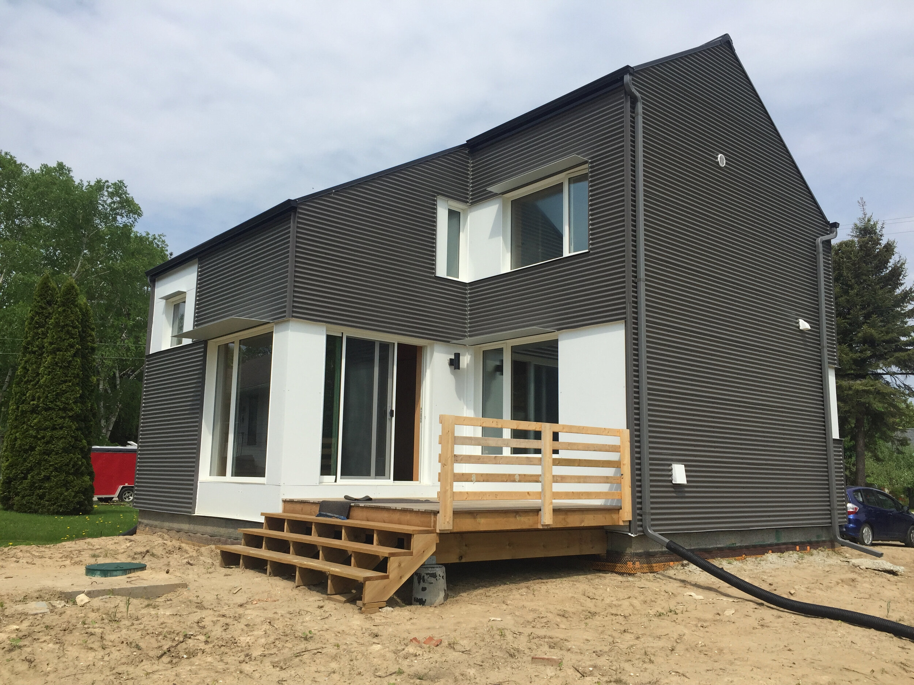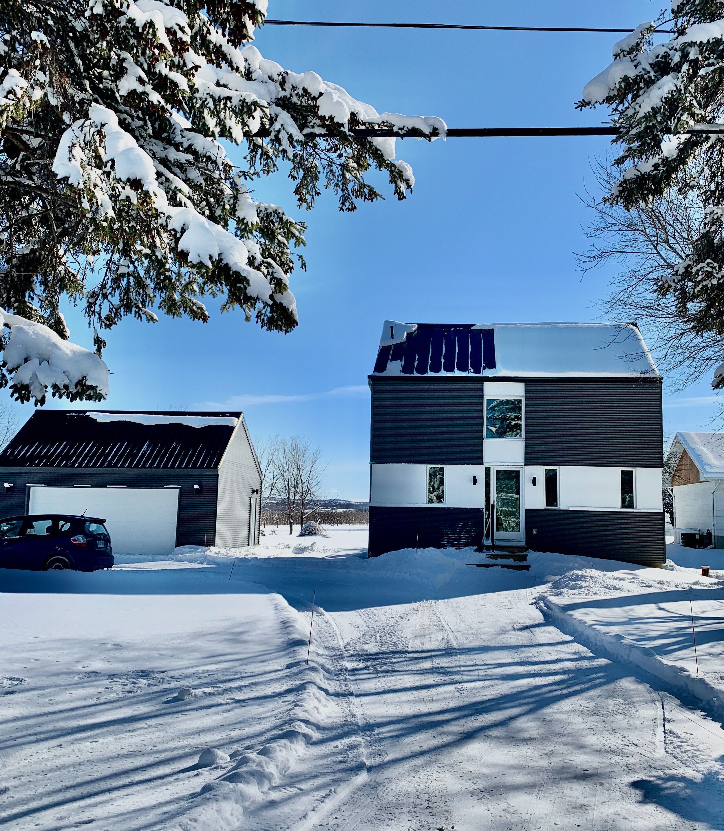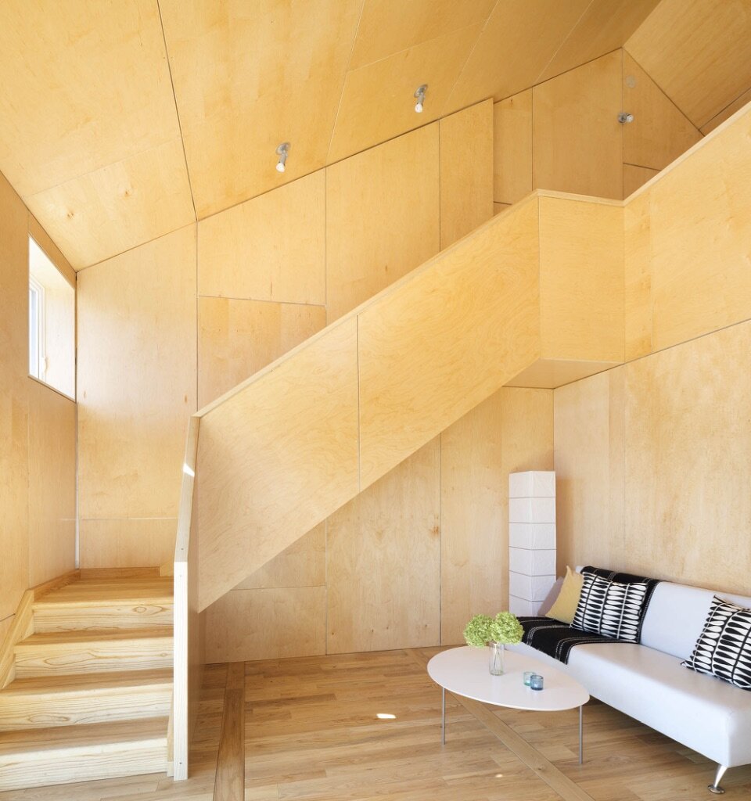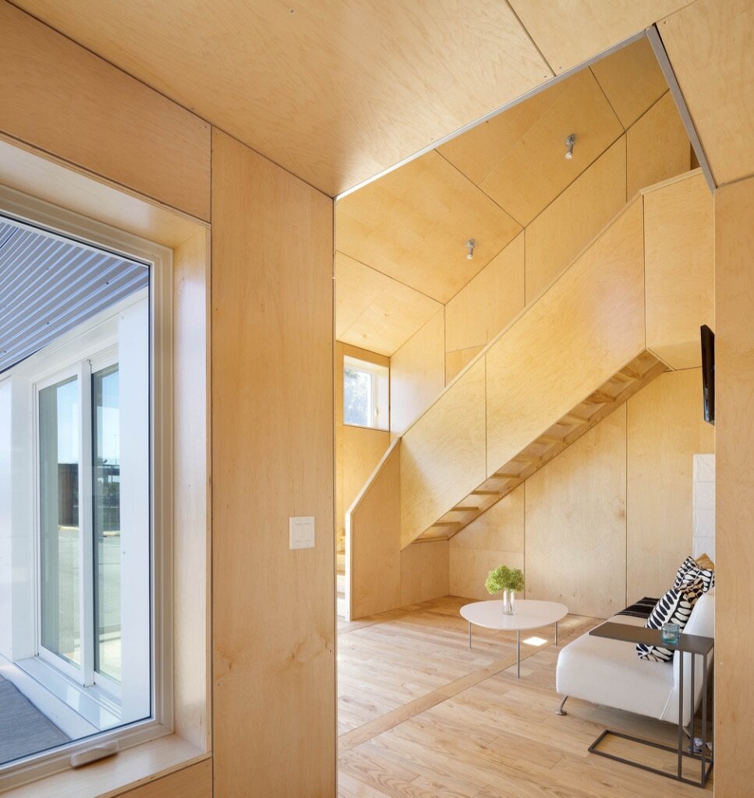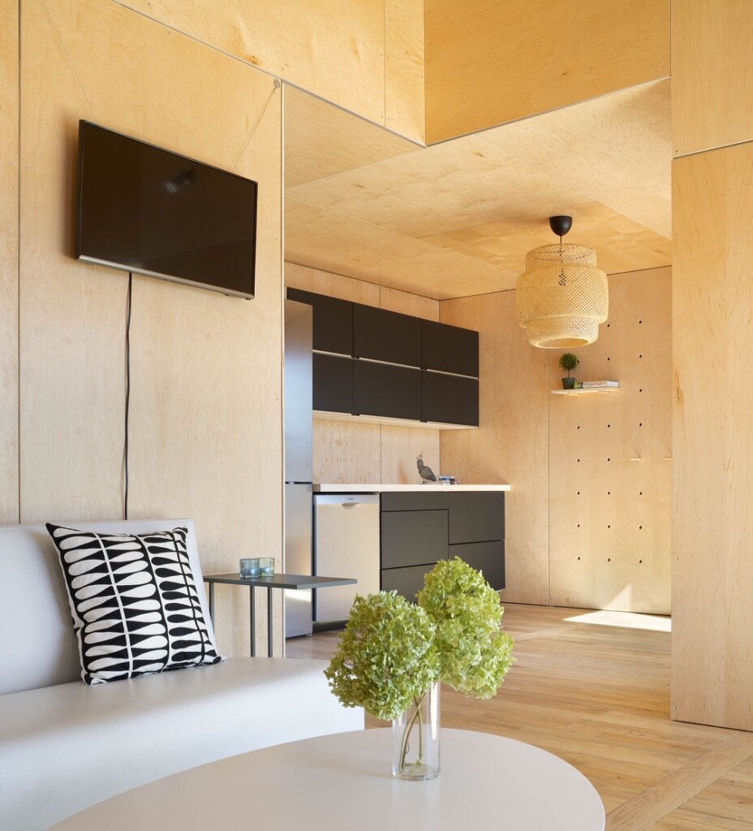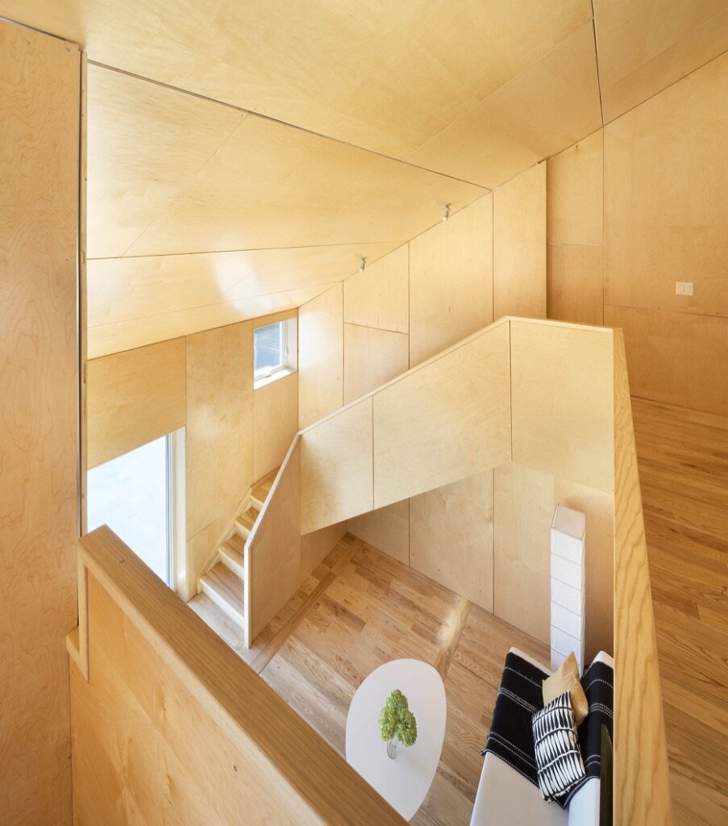Zero House
Clarksburg, Ontario
This is a prototype Net Zero Energy, Net Zero Carbon, house that was designed for research and exhibition as a unit within stacked, infill, rowhousing ( see Academic ). Atkinson Architect led an interdisciplinary design team of Ryerson Students who provided energy modeling, engineering, and marketing, and worked alongside the consultant/builder (the Endeavor Center) in design development. After exhibition the house was disassembled into its structural and cladding panels and shipped on a flatbed truck to Clarksburg. It is happily occupied, and its performance is being monitored.
